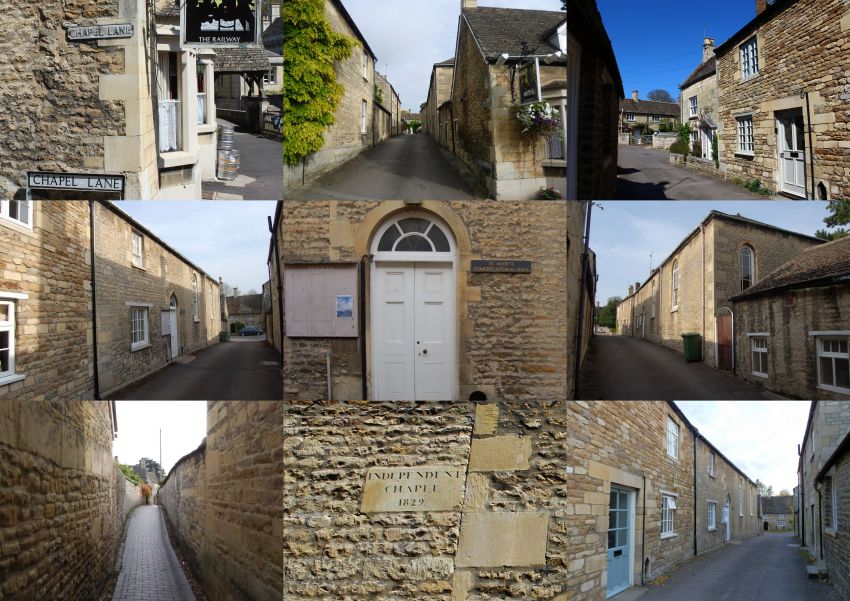Chapel Lane
< back to map
Listed buildings
- 1 + 3 Chapel Lane - Two cottages, (No 1 perhaps a former outbuilding - there are signs of heightening and a blocked triangular ventilator in the south gable end). Late C18 or early C19. Two storeys. Single-fronted cottages. One storey additions to left and right.
- 2 Chapel Lane - Cottage, late C18 or early C19. Two storeys, 2 window range.
- 4 Chapel Lane - House, C18 with Collyweston stone slate roof. Two storeys, 2 window range. Central C19 four-panel door (half glazed) within C19 trellis-work porch. Left hand gable end has ground floor and attic windows.
- 6 + 8 Chapel Lane - Cottage extended east to form a row of 3, now 2 dwellings. Two C18 builds. Two storeys. 1st floor has four C19 three-light casement windows, with cills. On the ground floor 4 similar windows alternate with doors.
- 10 Chapel Lane - Cottage, perhaps originally outbuildings. Of several probably C18 builds. One storey. Two-light casement window and door beneath lintels with keystones, then 2 blocked round-headed arches, now containing windows. Lean-to with doorway to right.
- Congregational Church - Congregational church. "Independent Chapel 1829" on plaque. Round-headed chapel entrance of double doors beneath radiating fanlight. To left entrance offices, perhaps converted from pre-existing cottage.
The Congregational chapel was built as an Independent Chapel in 1829, following the foundation of an Independent church in 1827. The chapel was probably built by voluntary labour. One of its first deacons was John Hibbins, a member of the Ketton stonemason family. The gallery was added in 1832. The building is now called the St Mary's Congregational Chapel having been purchased by the church of St Mary the Virgin as a church hall in 1993, replacing the Bishop Clayton Hall in the High Street.